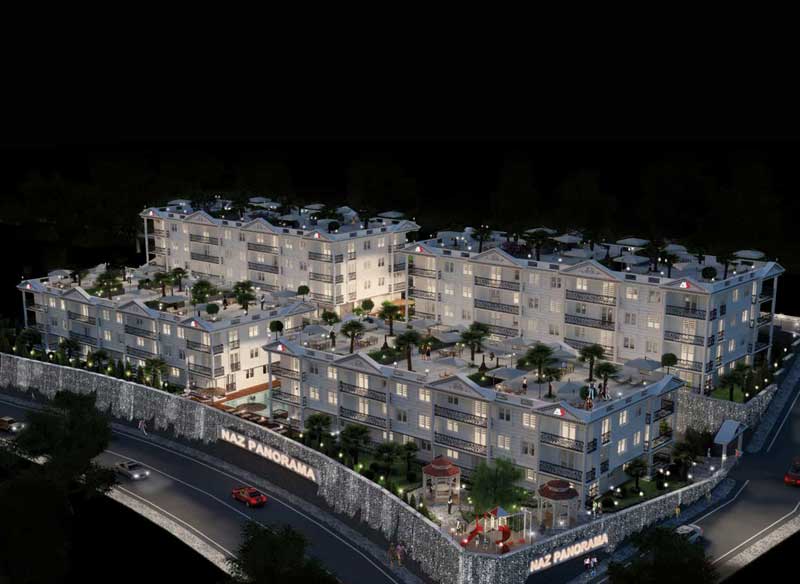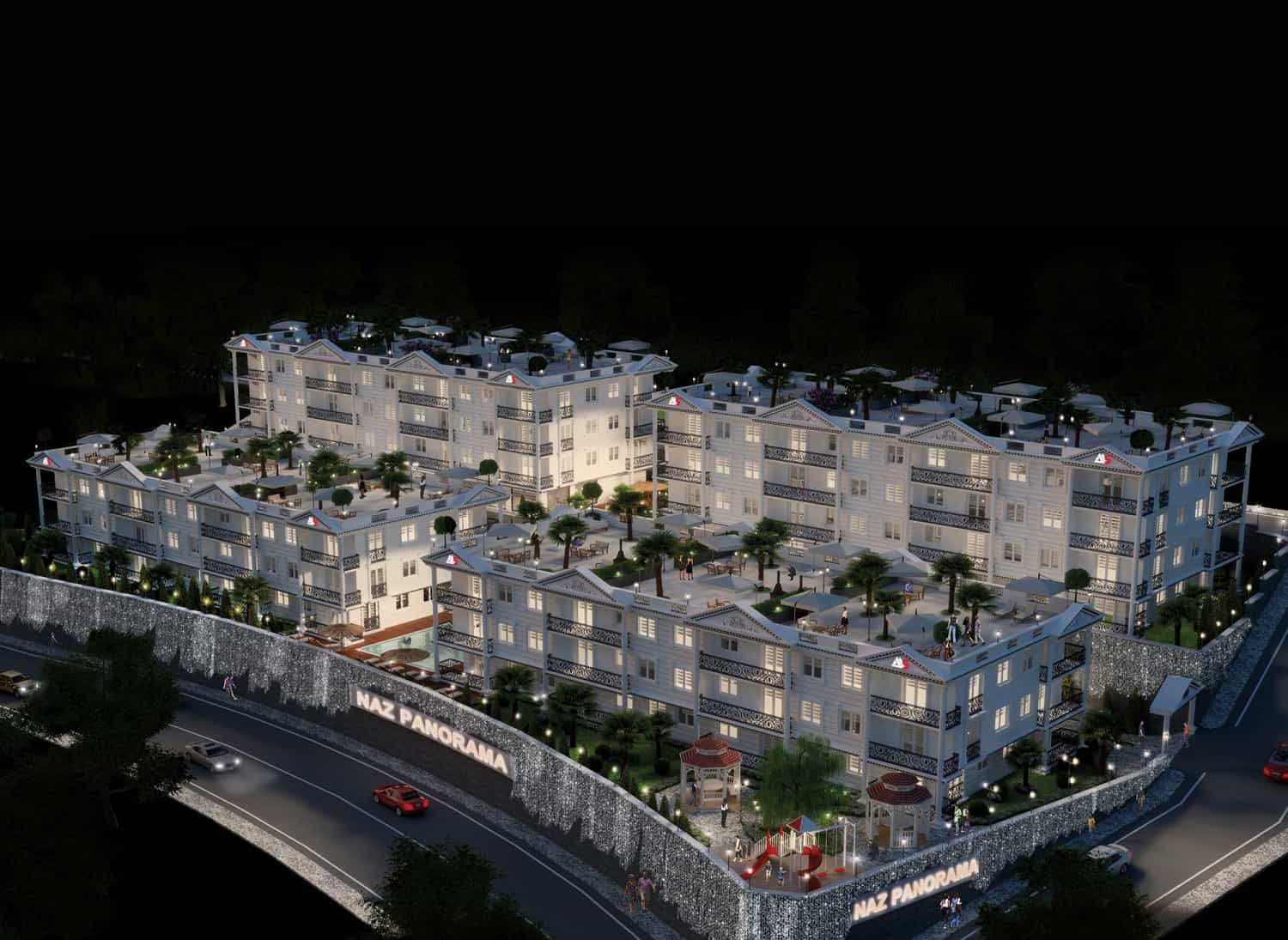
Project Information
Land Area 5.184,40 m2 - 60% Open Area, Gardening - Pool and Aqua Park - 24/7 Night Vision Camera Security System with Guard Supervision - Walking Distance to Public Transportation Vehicles - 350m from the Center - Open Parking Around the Building - Camellias and Fruit Trees - Cafeteria and Seating Areas on the Roofs - Solid Construction Quality - Children's Playground - Walking Area - Elevator
- Project Name : Naz Panorama
- Project Start :27.05.2021
- Project Location : Behind Karasu Carrefour
- Project Area : 5.184,40 m2
Naz Panorama
For more information
Write your e-mail address. Our representatives will reach you as soon as possible.

